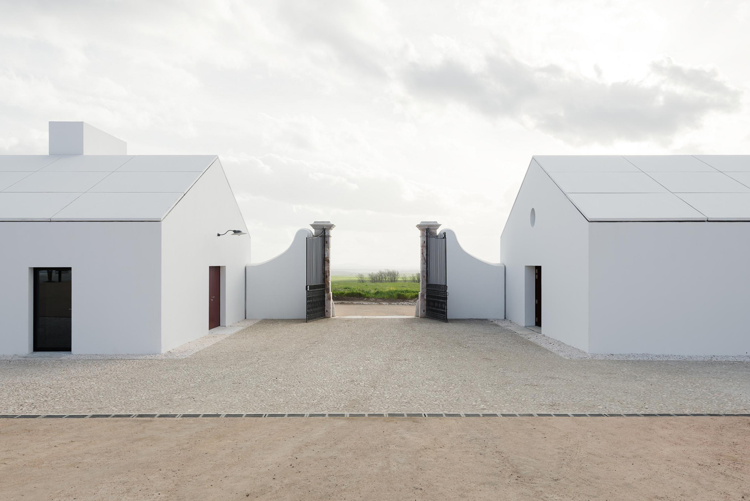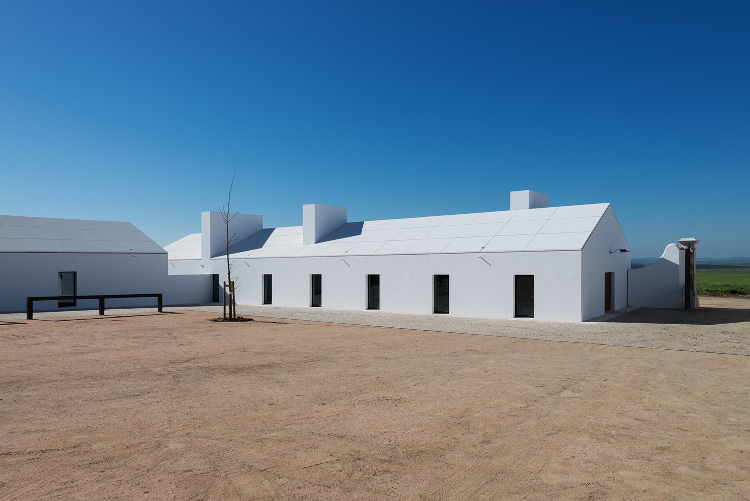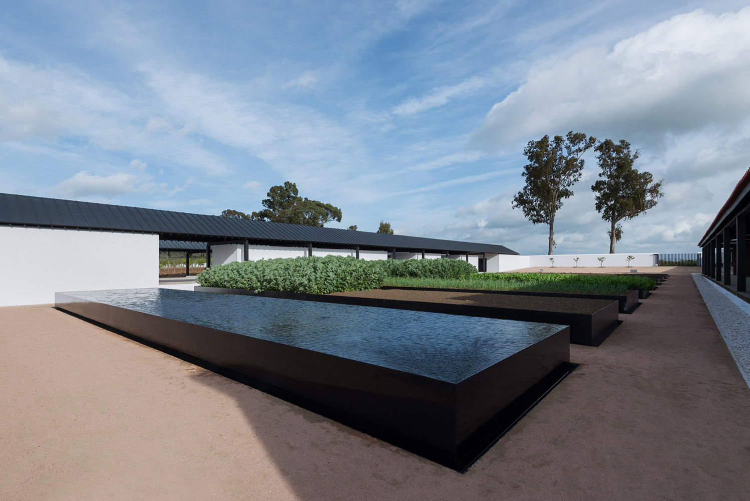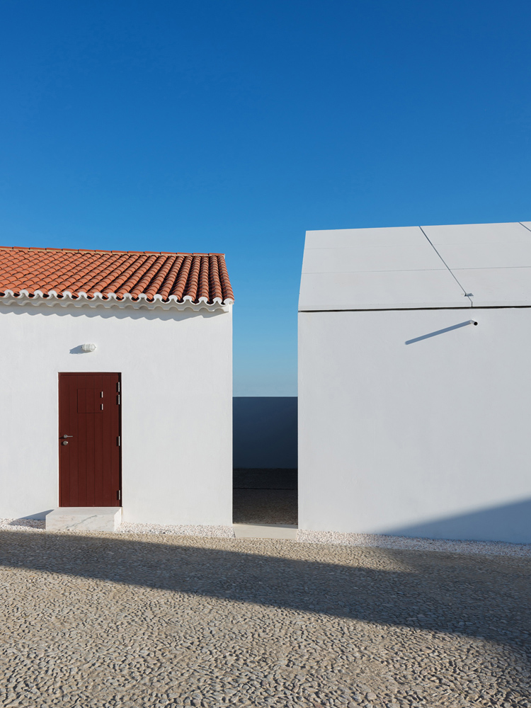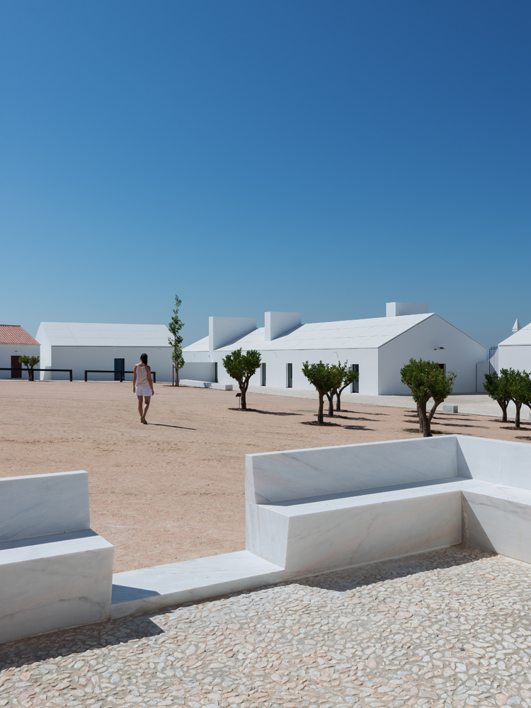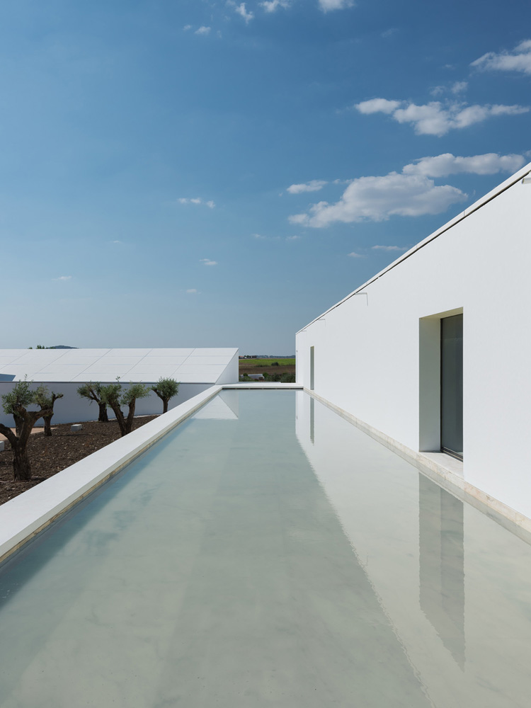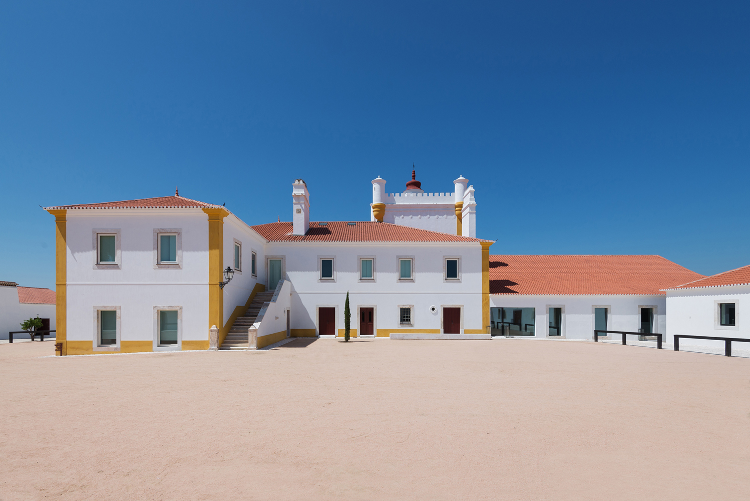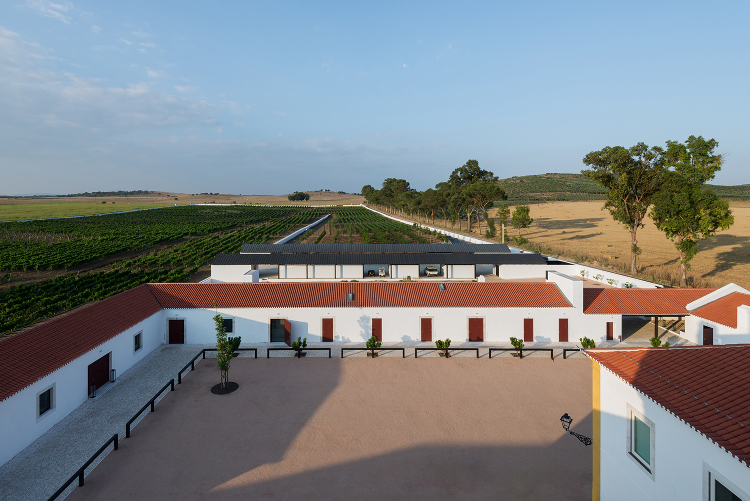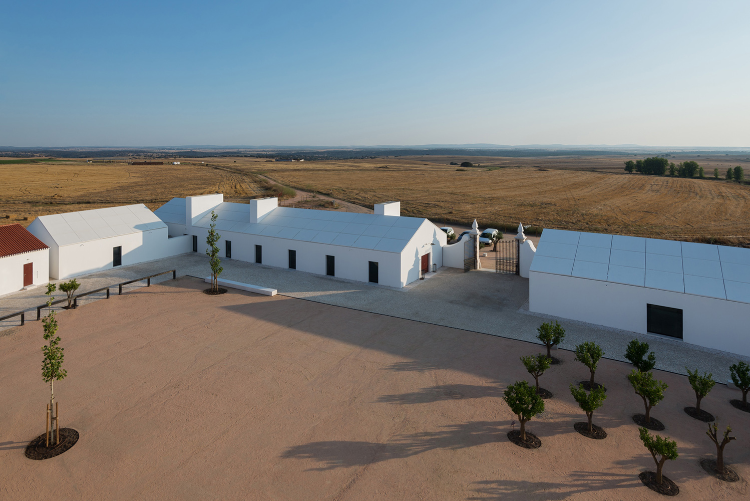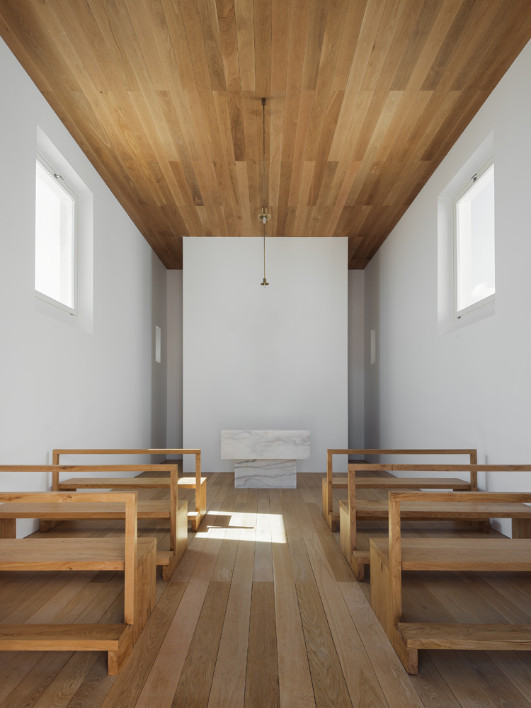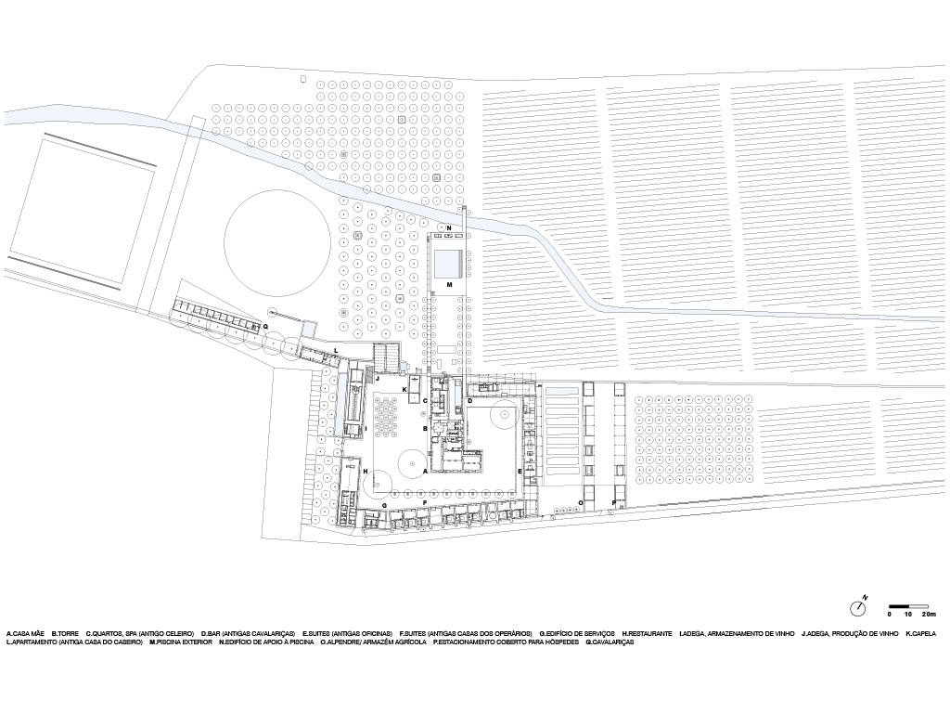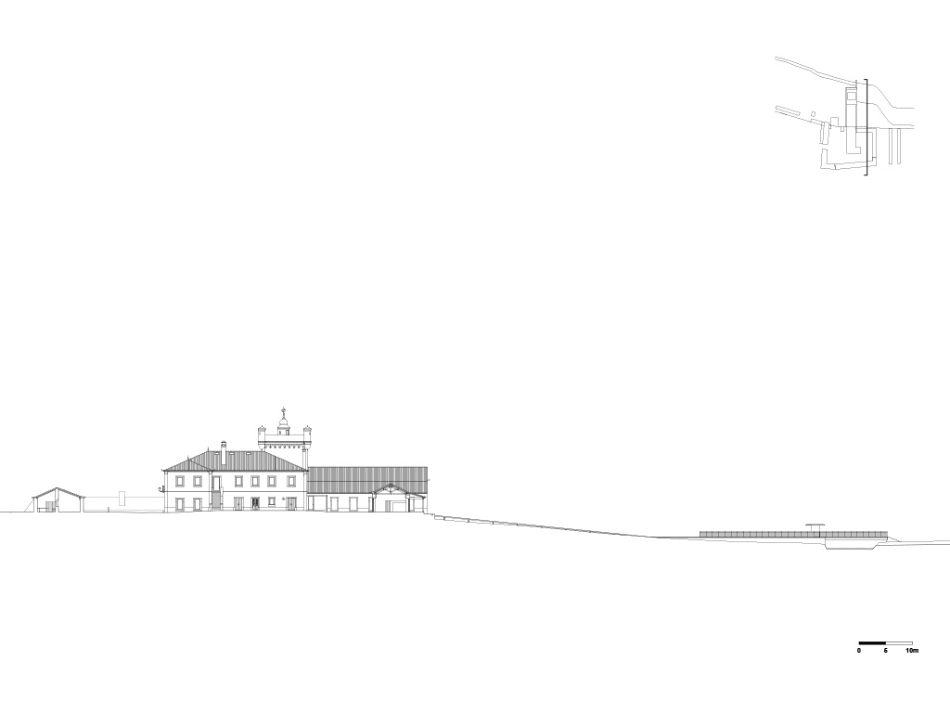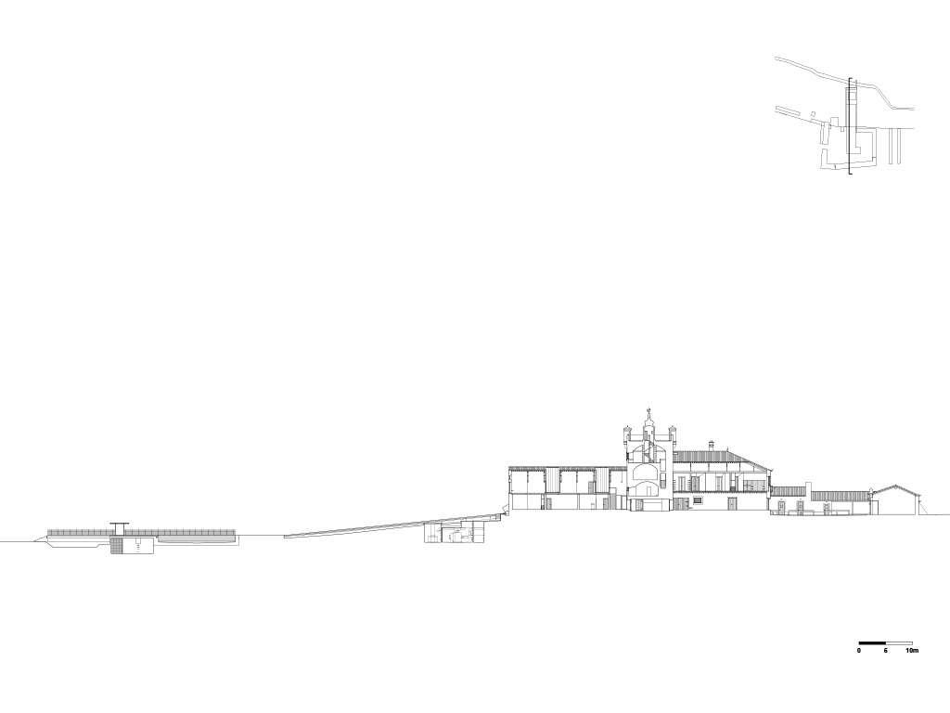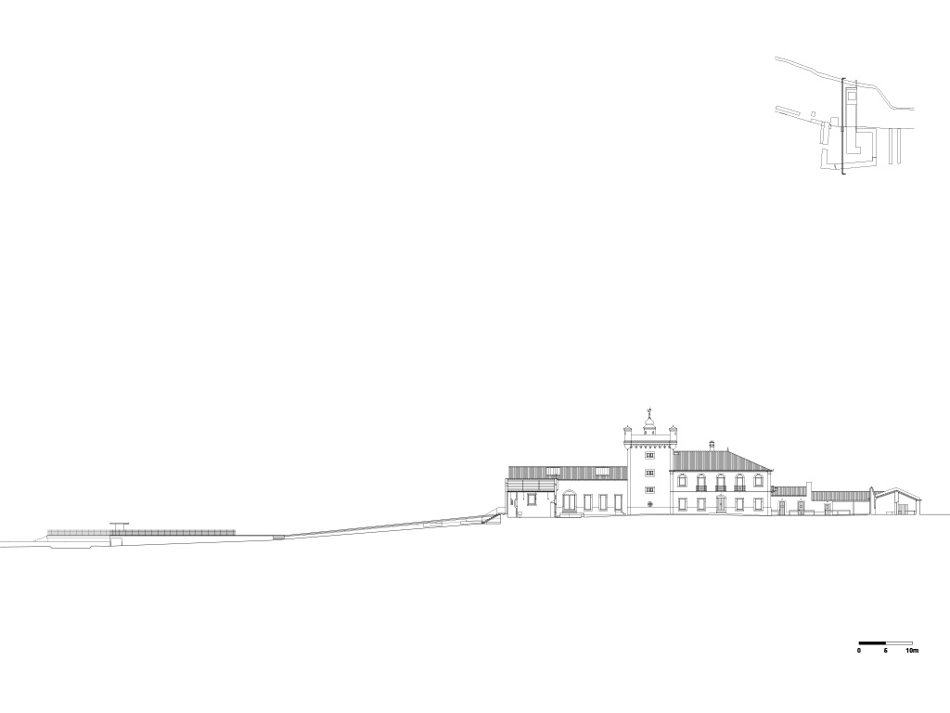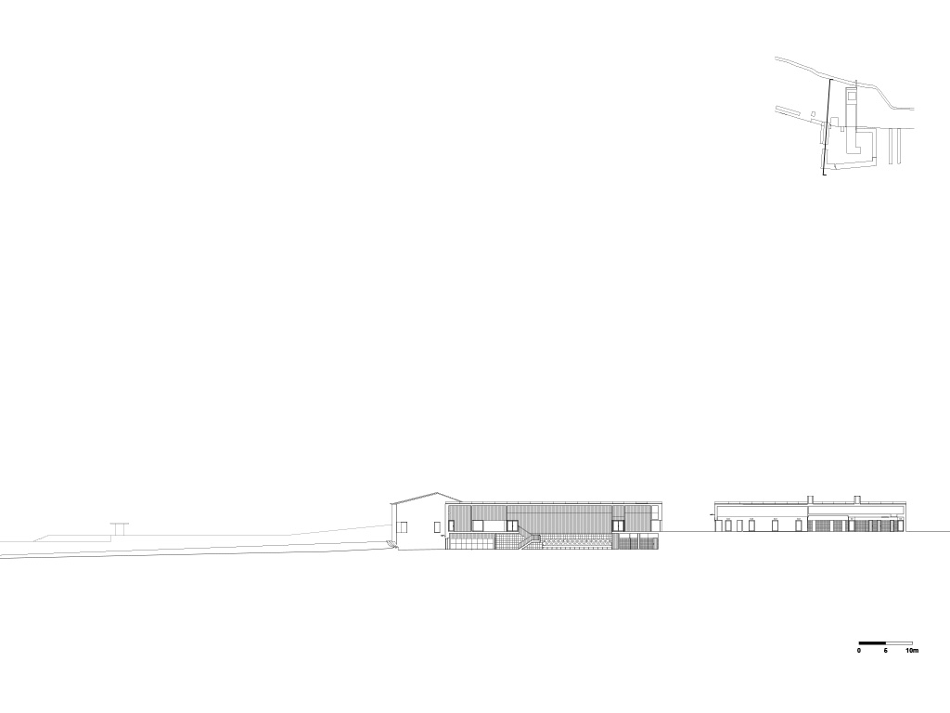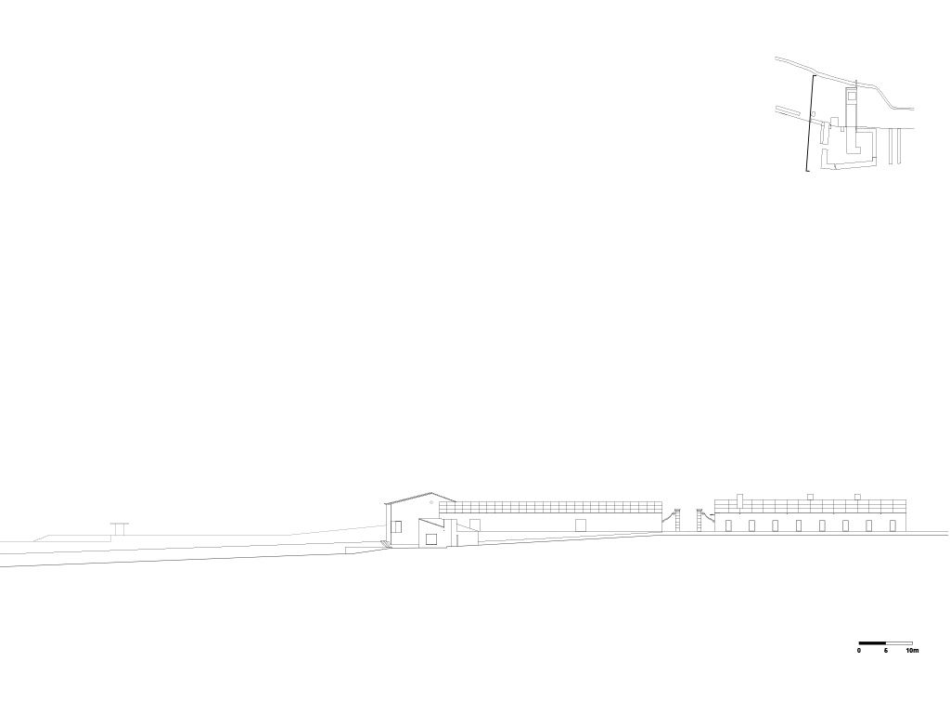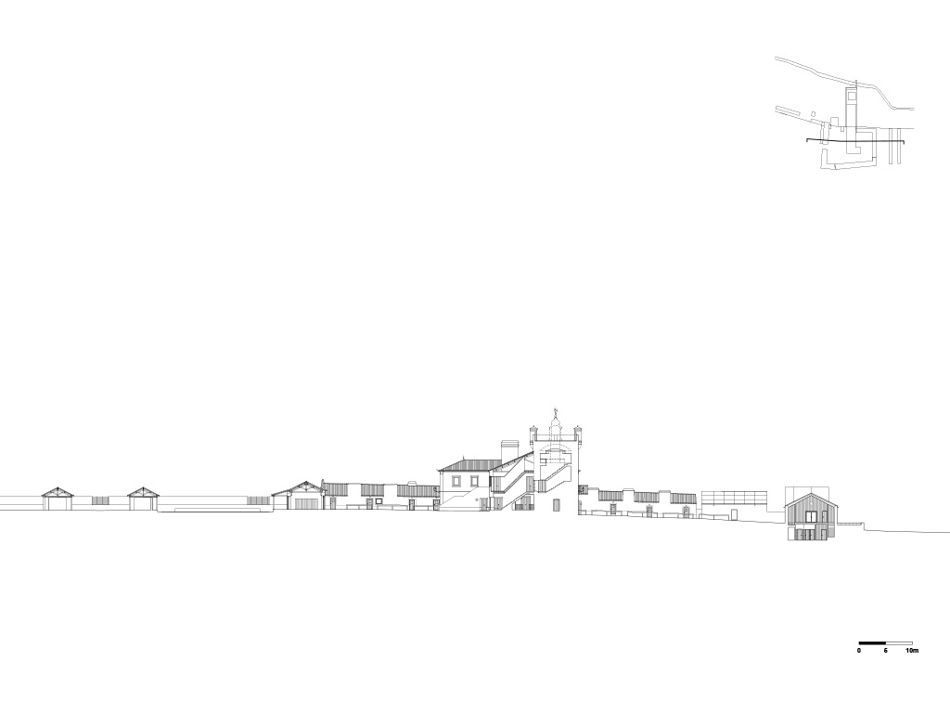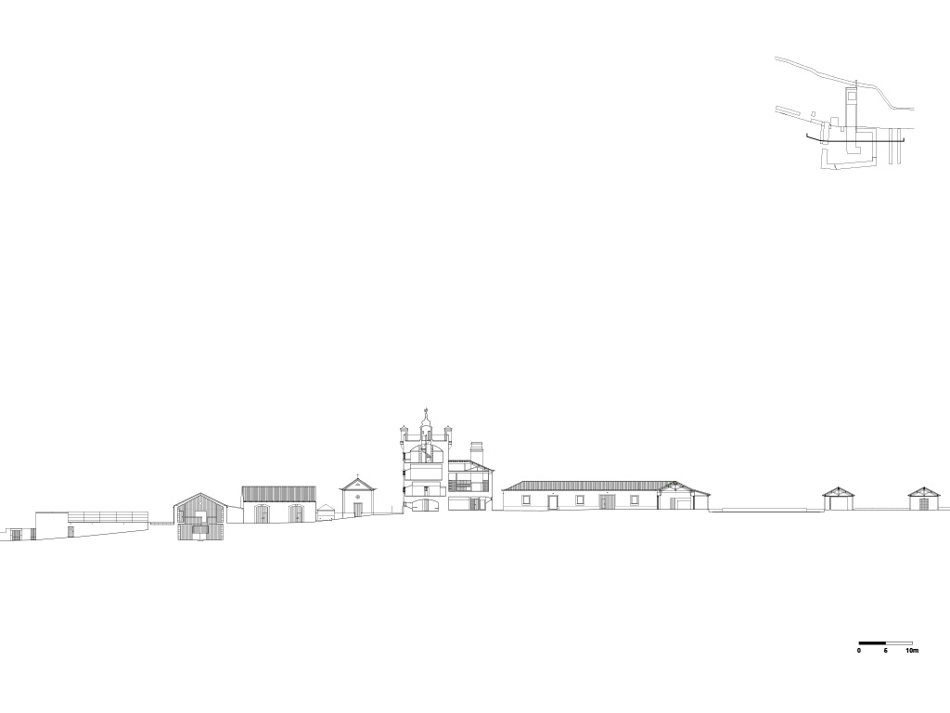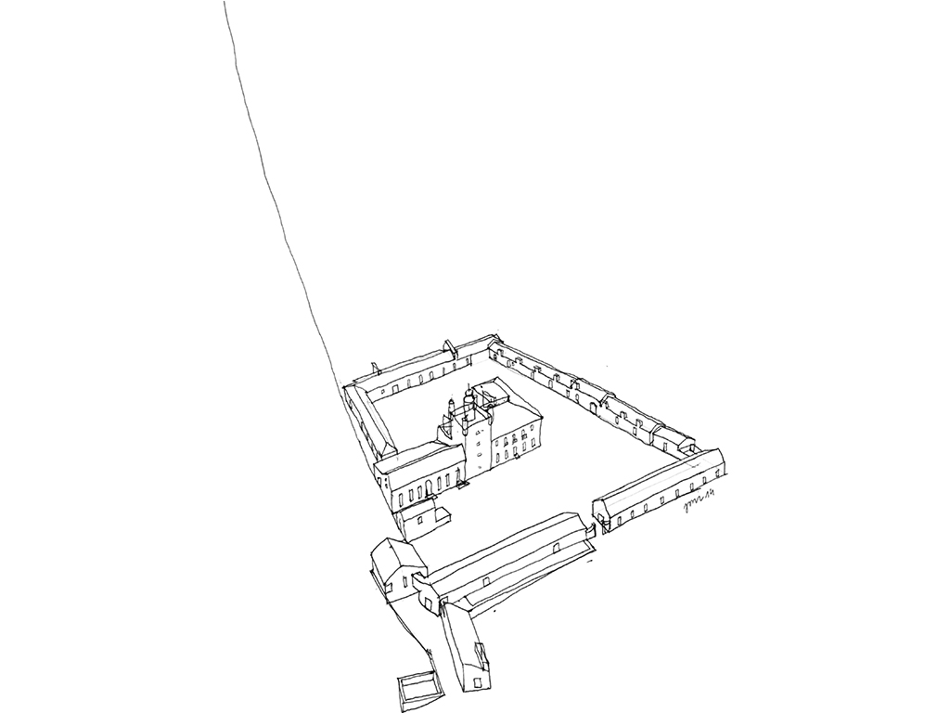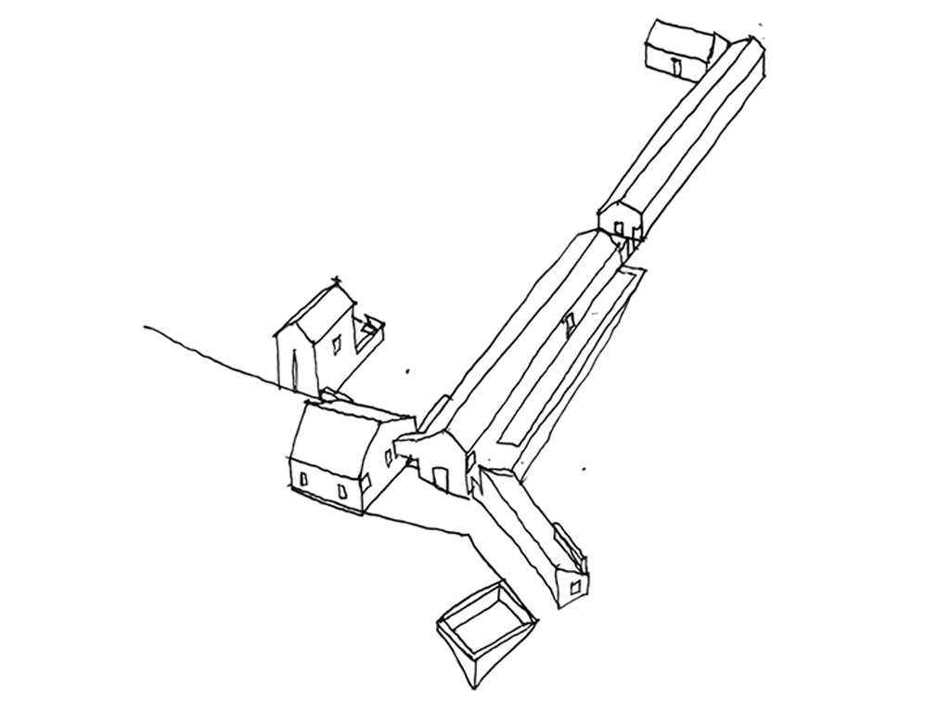12-14,
Torre de Palma Wine Hotel
Set in the Alentejan landscape, the Torre de Palma estate includes extensive farming land and a sizeable nucleus of buildings. The design approach to the creation of a wine hotel on the estate sought to respond to the needs of the new chosen programme, whilst respecting the architectural features of said nucleus and the surrounding landscape. The intervention included the renovation /remodelling of existing buildings and the construction of new ones. With regard to the remodelling, the general configuration of each building was retained, with only the interior organisation being modified. Wherever possible the original materials and building methods were used.
The estate’s original house, tower and the former barn sit side by side in the central square of the complex. The original house now contains the reception and the owner’s living quarters. The tower serves as a library and observatory. The former barn houses the spa and a number of guest rooms. Perpendicular to these buildings are the former stables (now a leisure/relaxation zone), former workshops and workers’ houses (guest rooms and apartments), and the chapel.
The new buildings are divided into two types: entirely new buildings outside of the original nucleus and buildings that replaced original structures that were in disrepair or dilapidated and had no heritage or architectural value. However, they all share a common material identity: a concrete structure, masonry walls and concrete slab roofs.
