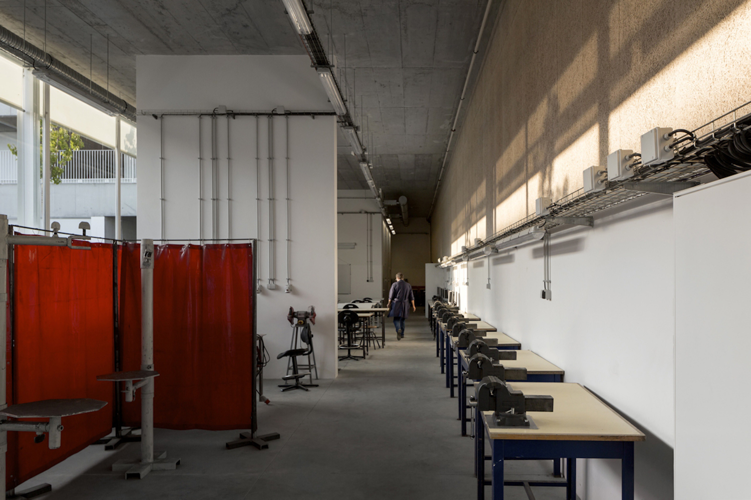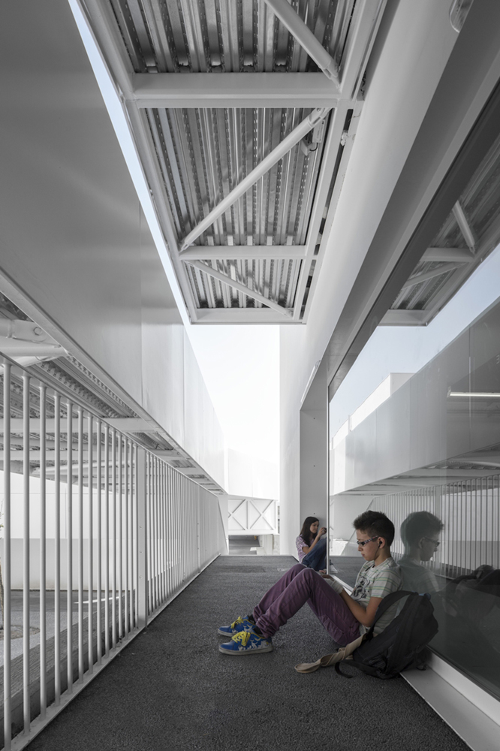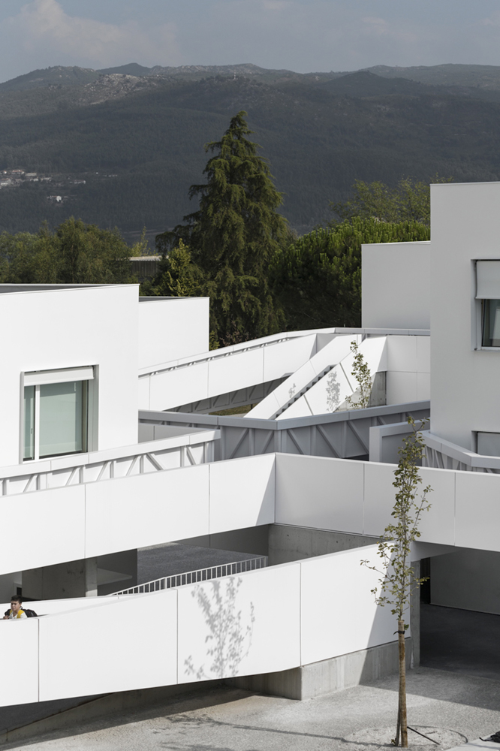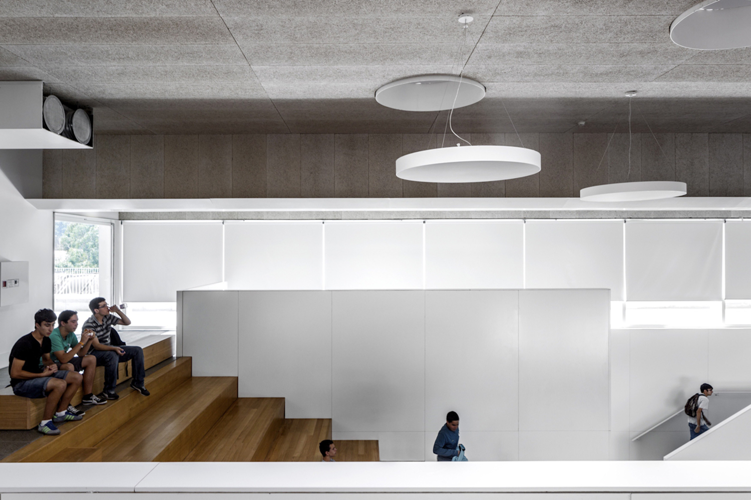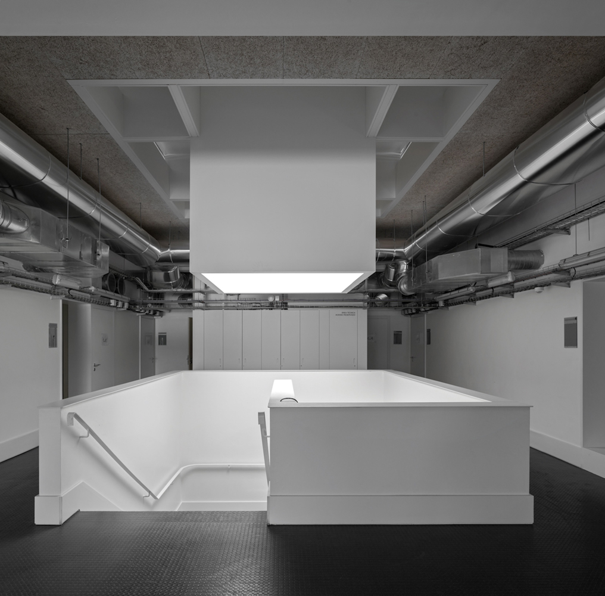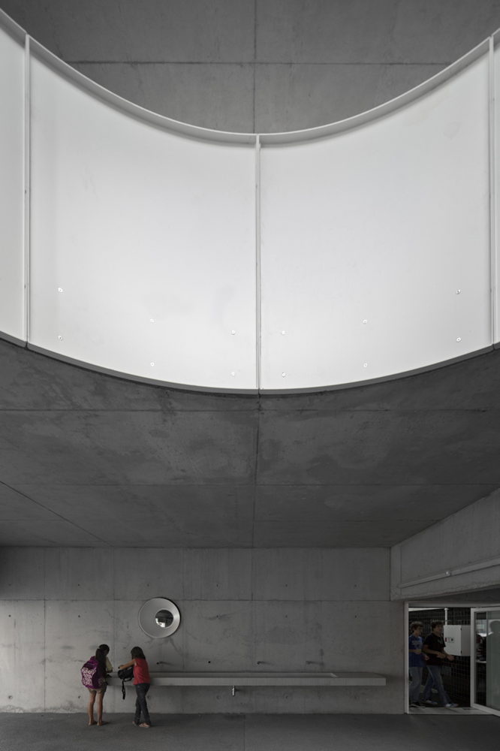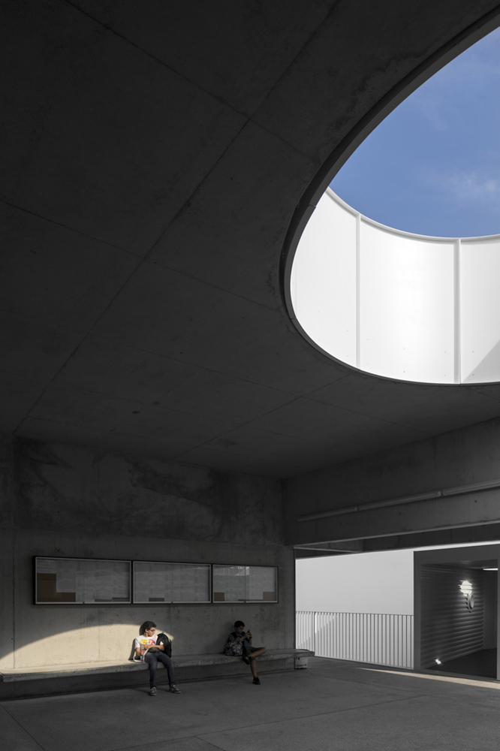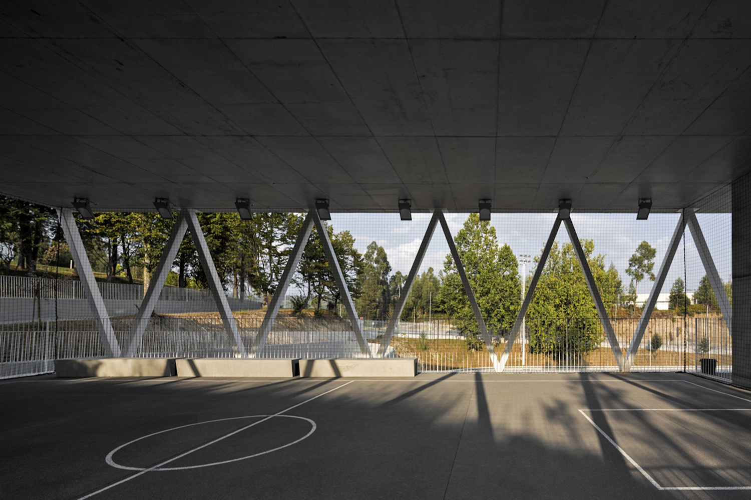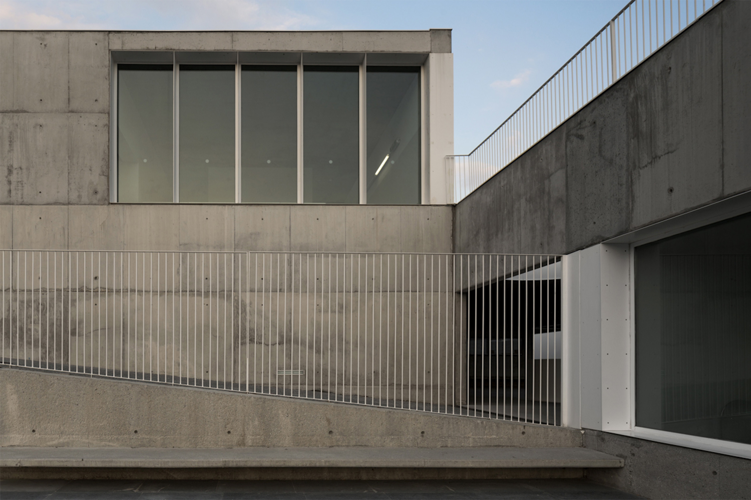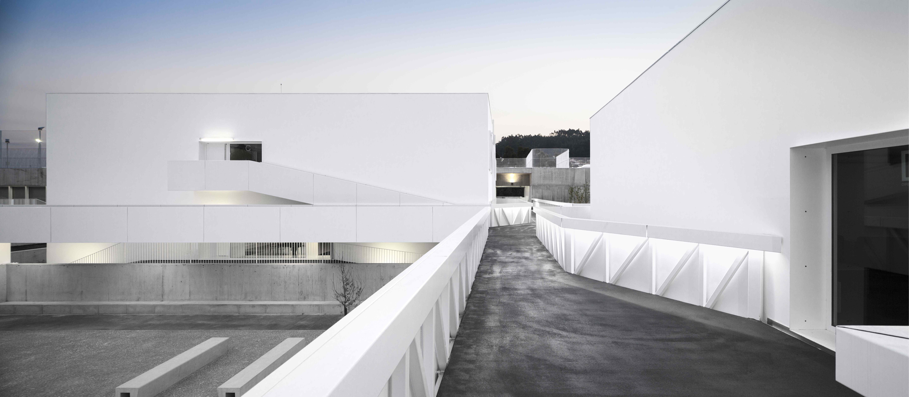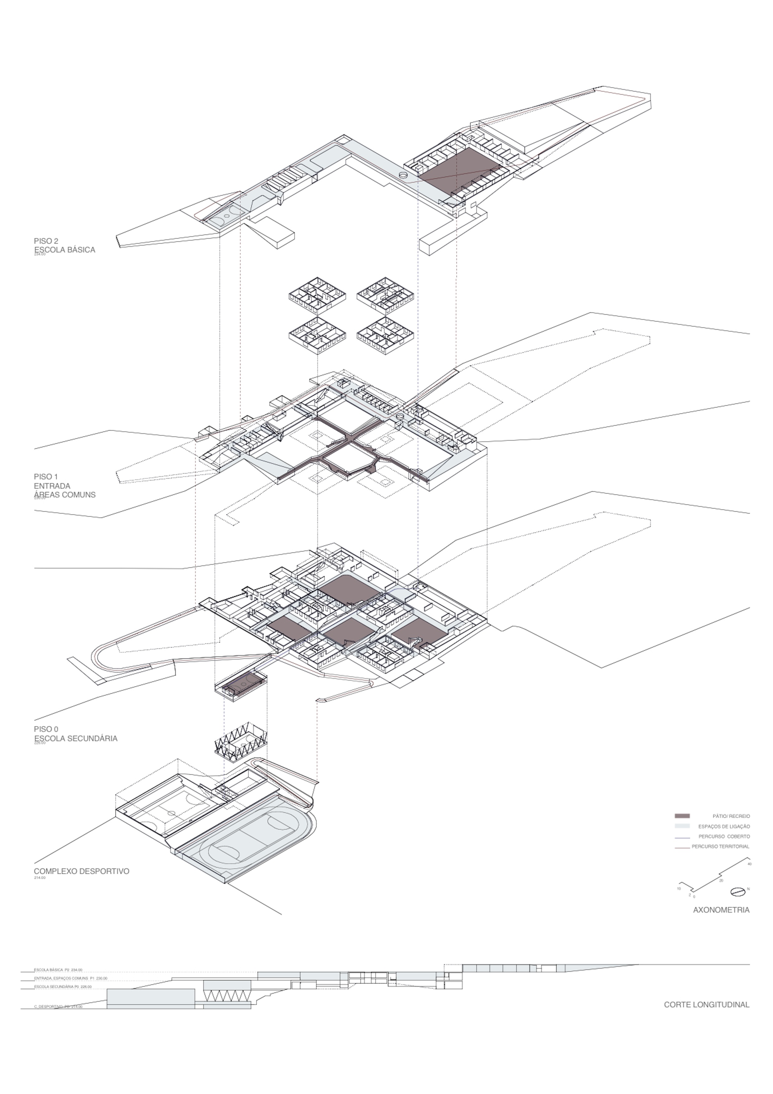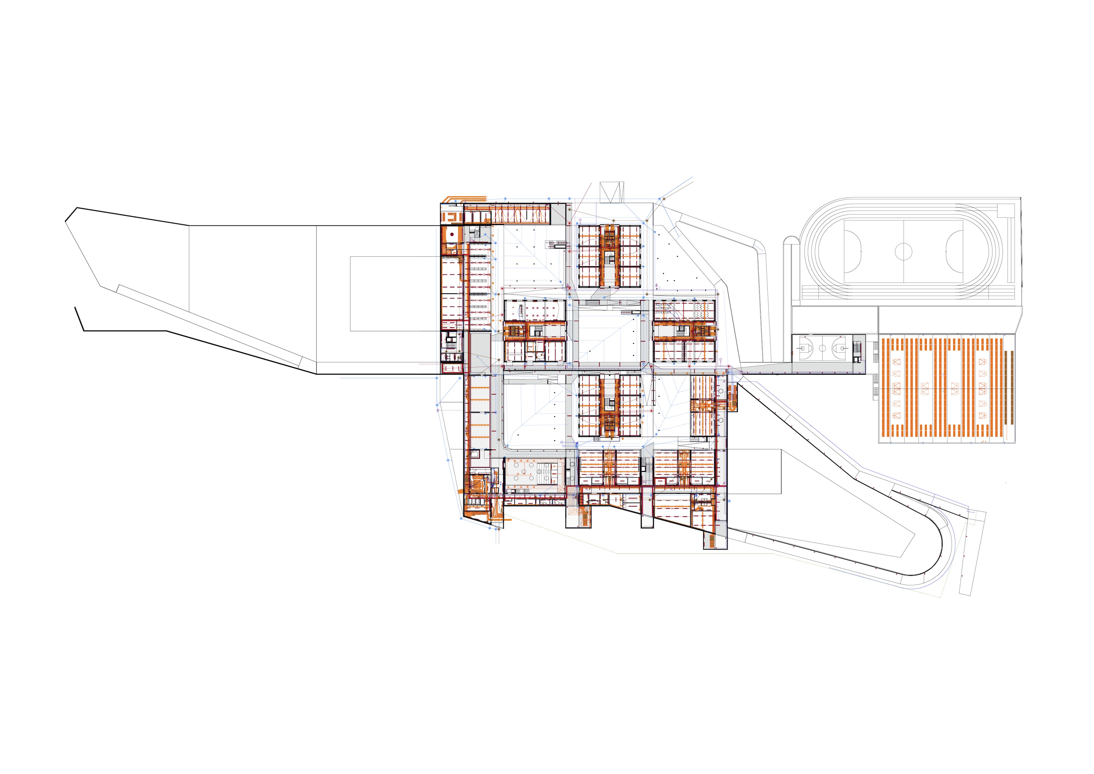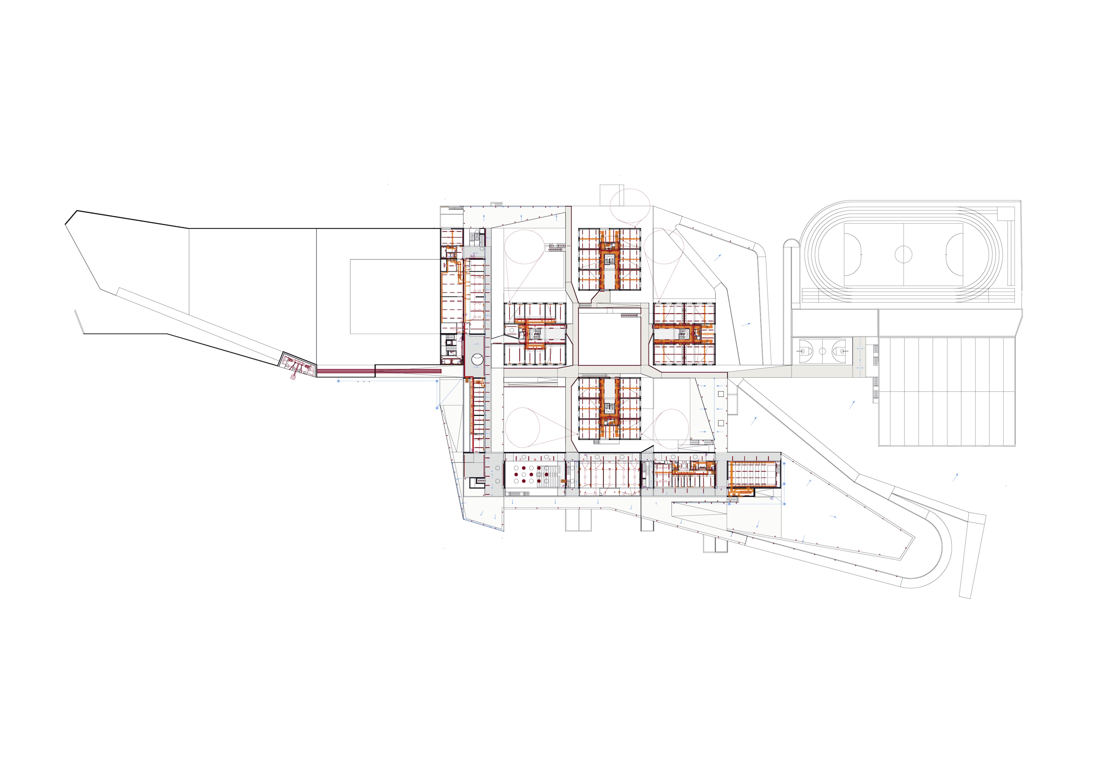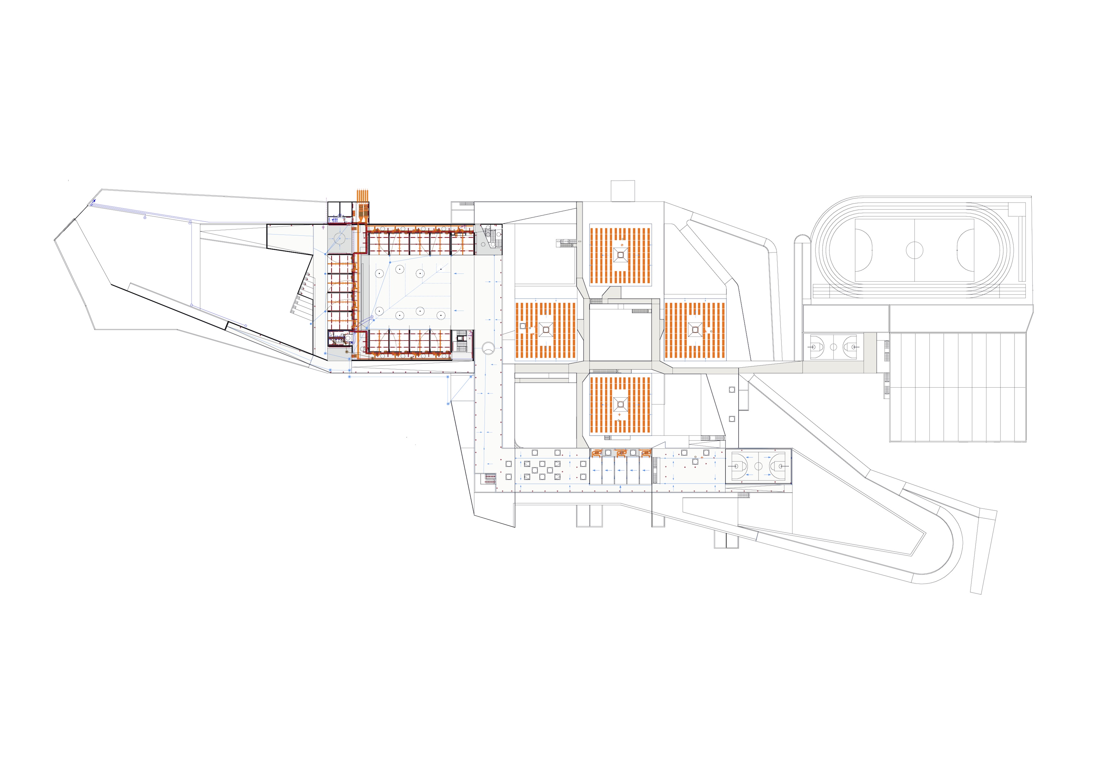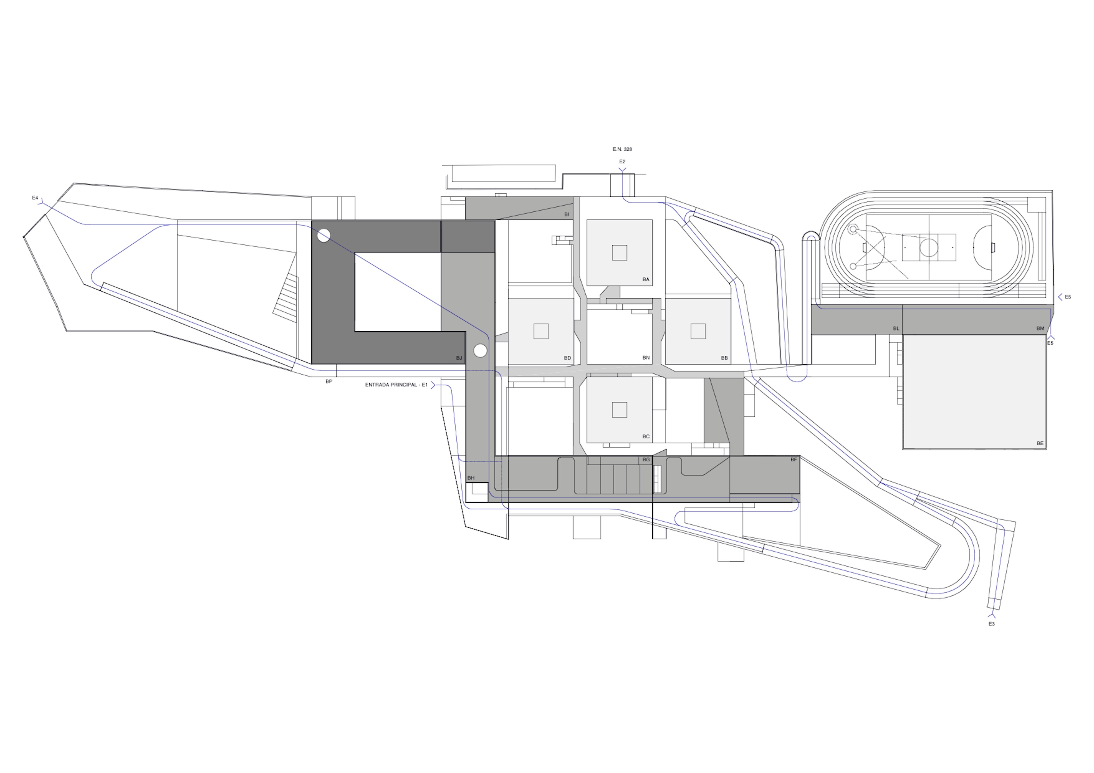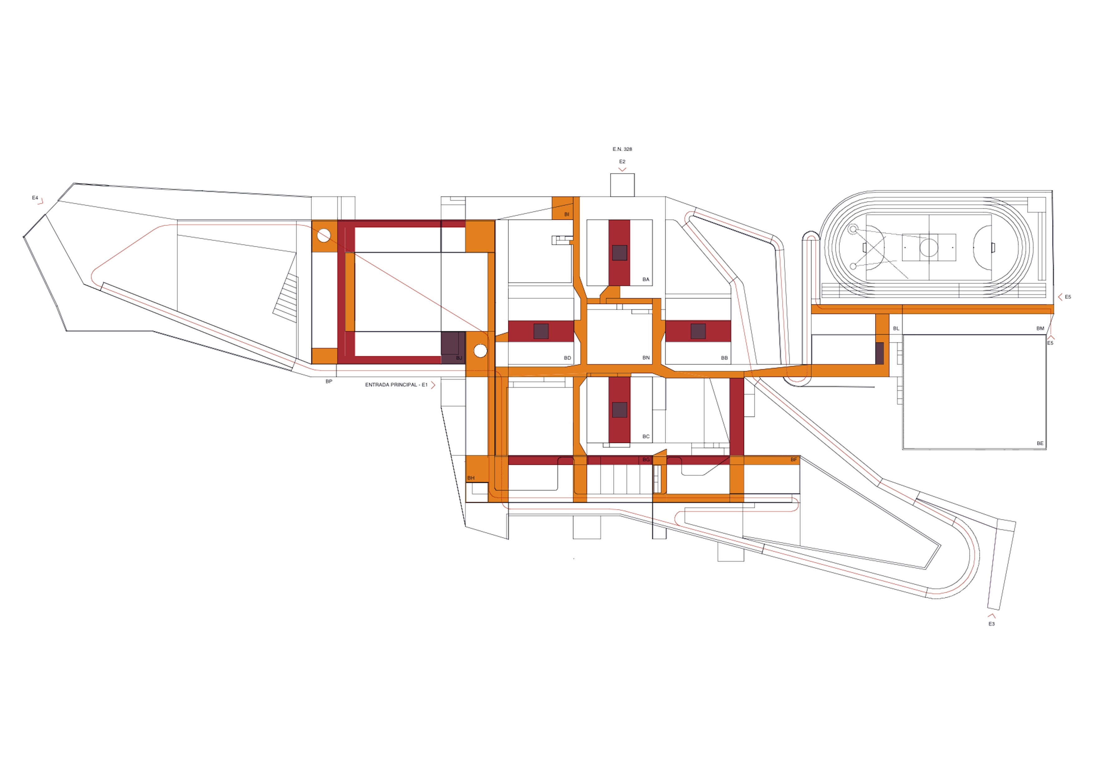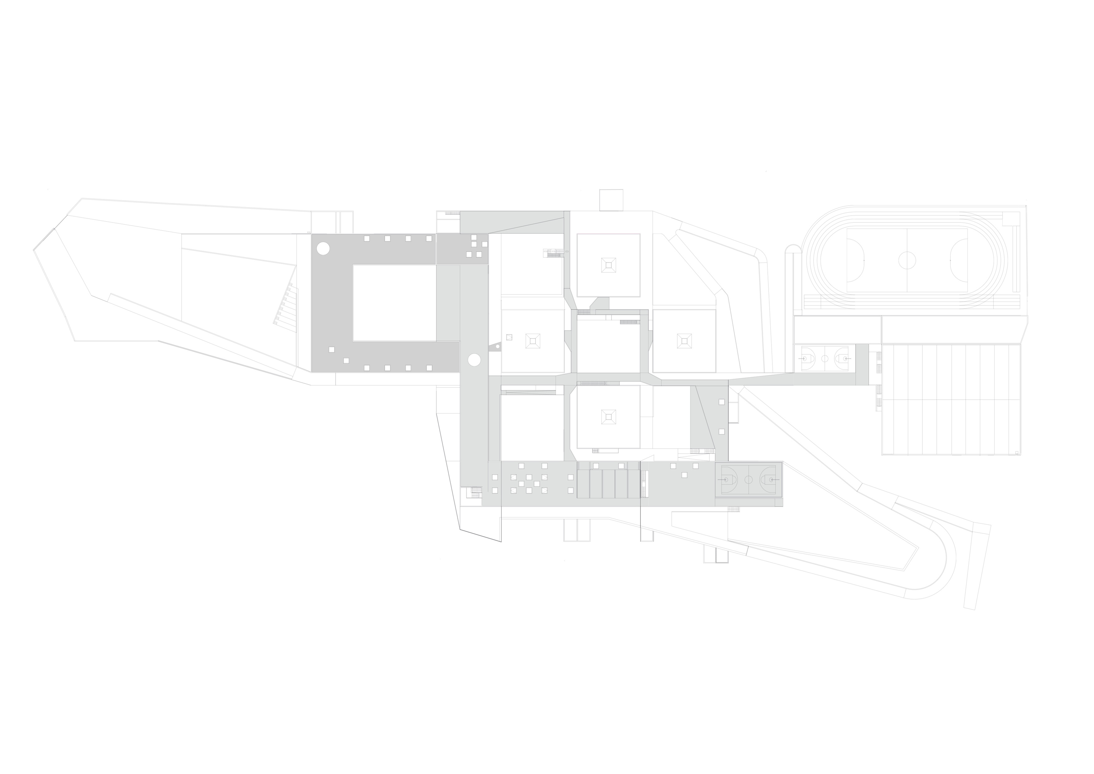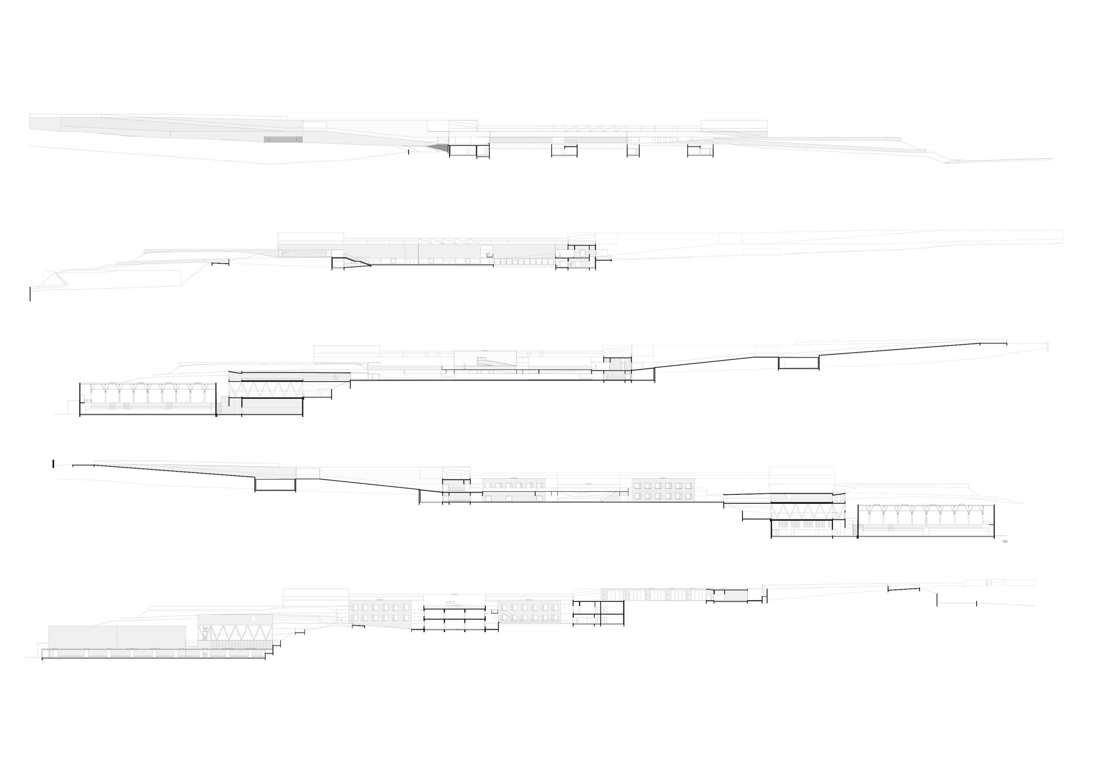12-14,
Sever do Vouga Integrated Primary and Secondary School
The Sever do Vouga School is located in the serra do Arestal hills, part of the maciço do Gralheiro mountainous region.
The site occupies a ridge in the hills with a slope of 26 m. The design aims at re-organising the school around the original four 3×3 blocks built in 1983, adding to and optimising the range of learning spaces and freeing up two generous exterior spaces to the north and south for recreational use.
A new L-shaped structure was added to the four existing blocks, enveloping them and defining a system of courtyards and the topographic boundary. The structure houses the main entrance and shared spaces. The primary school on the upper level (level 2) is forms a U shape around a spacious south-facing courtyard open to the valley. It functions as a kind of acropolis overlooking and dominating the territory.
The various school areas housed on the three platforms are linked by two circulation routes: one, more artificial and pragmatic, links the three platforms along a north-south axis; the other is more natural and follows the site topography.
This system is complemented by a number of suspended walkways at the school entrance level that connect the pre-existing and new blocks, creating a varying system of relationships between the school’s various levels and courtyards.
