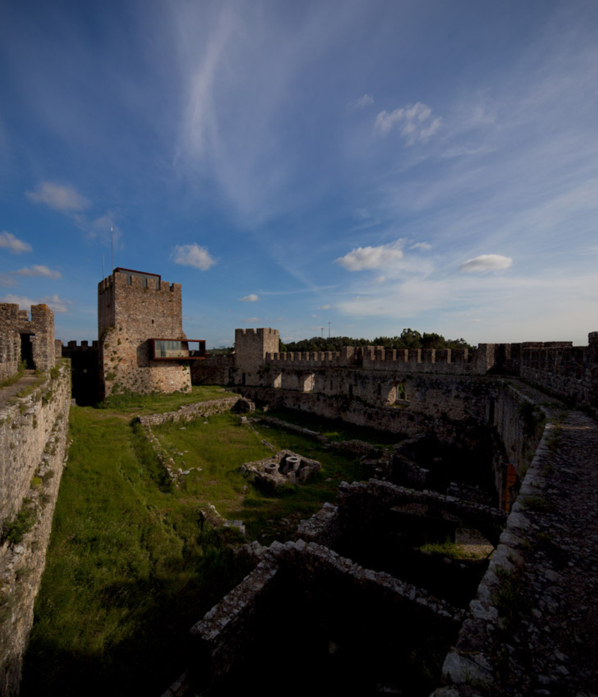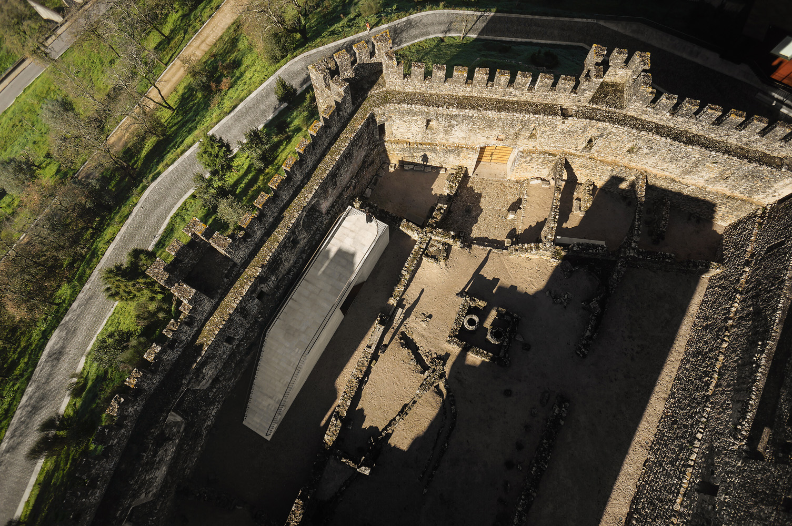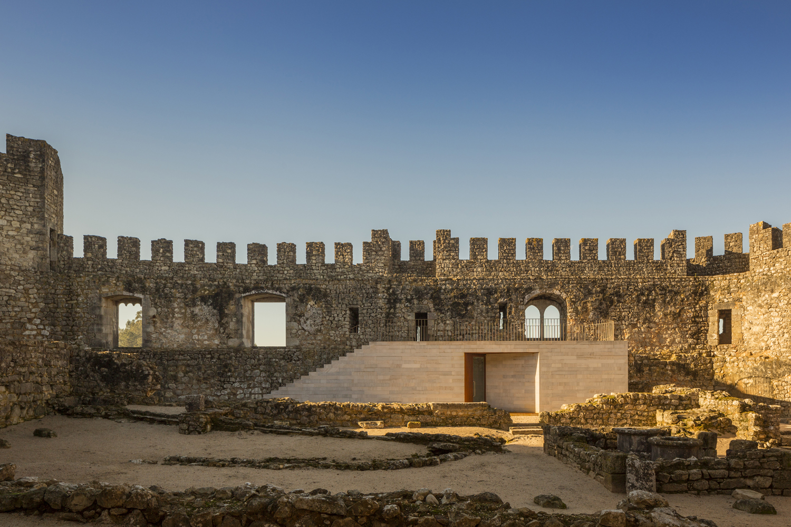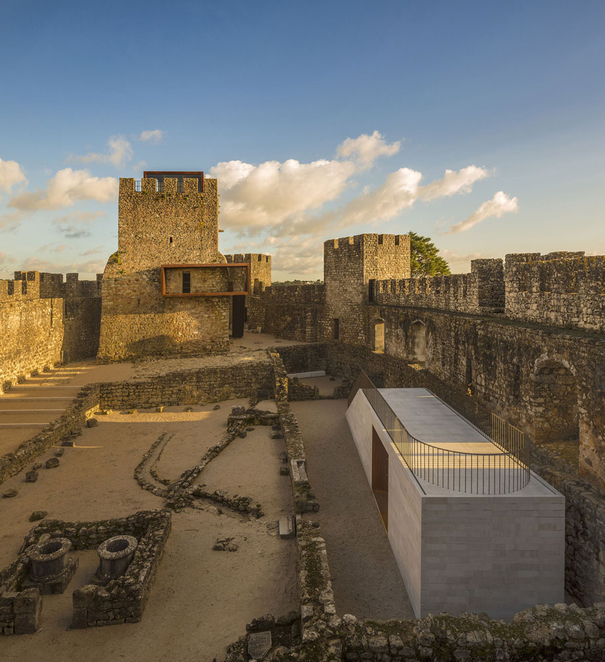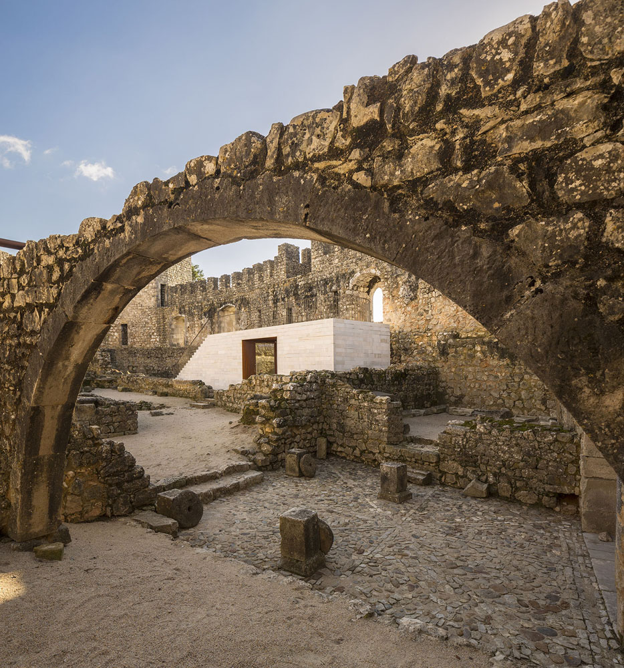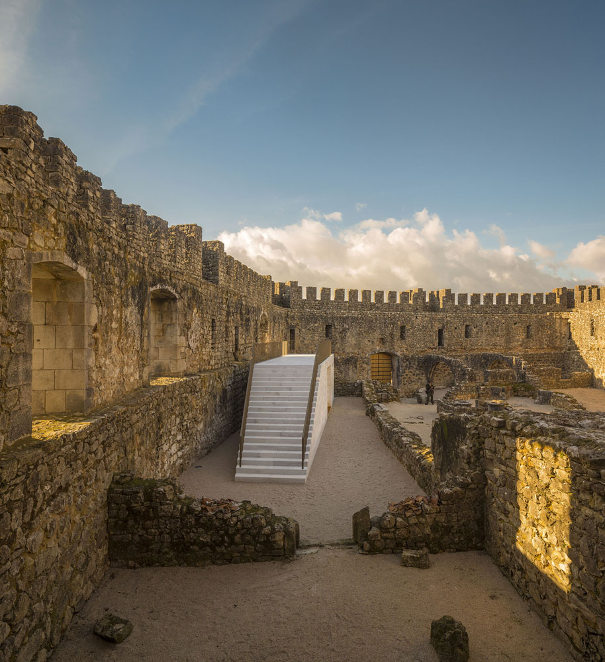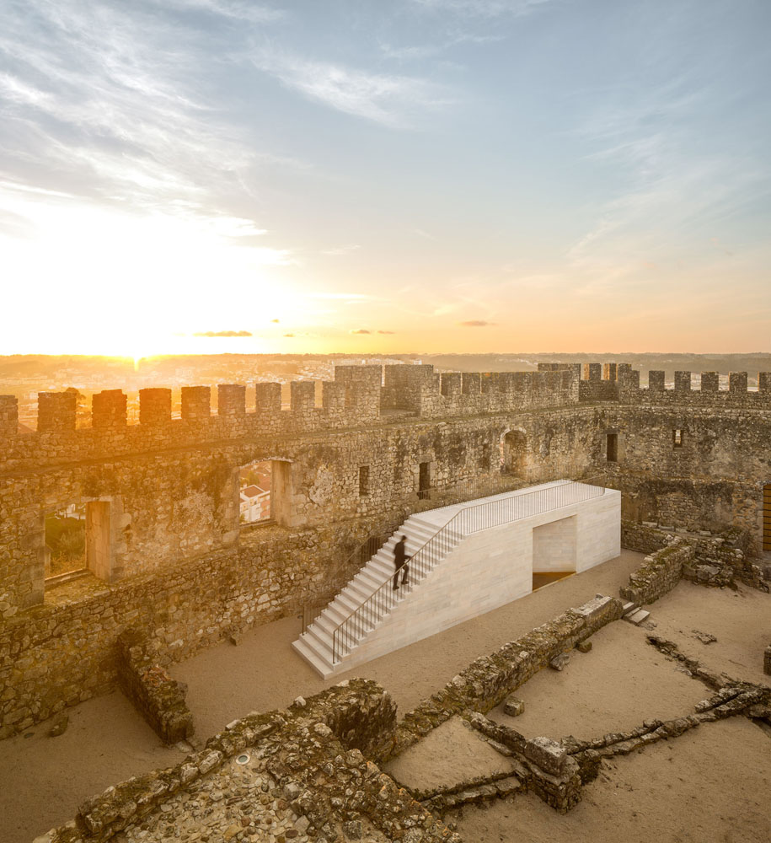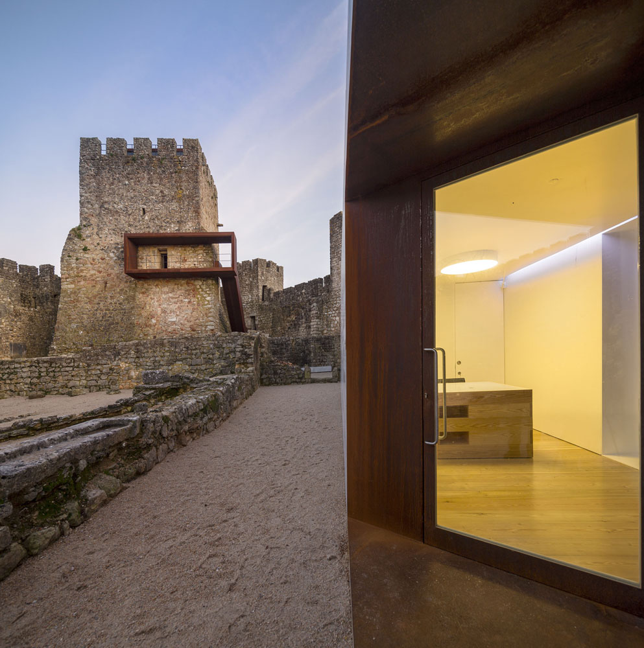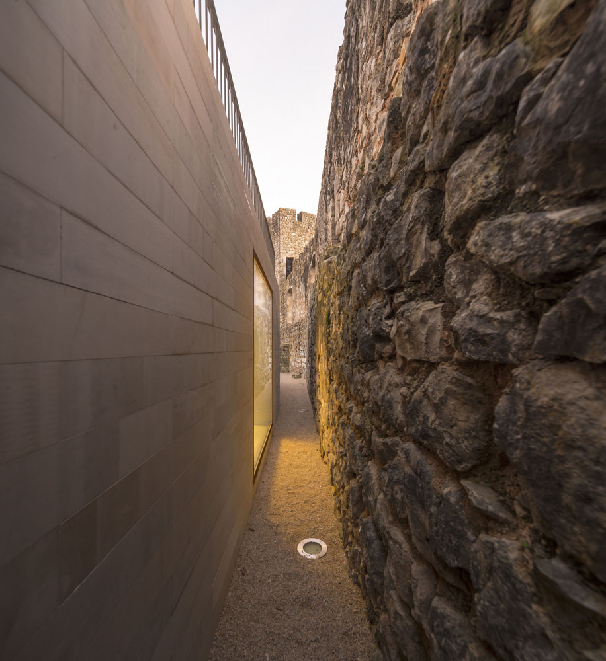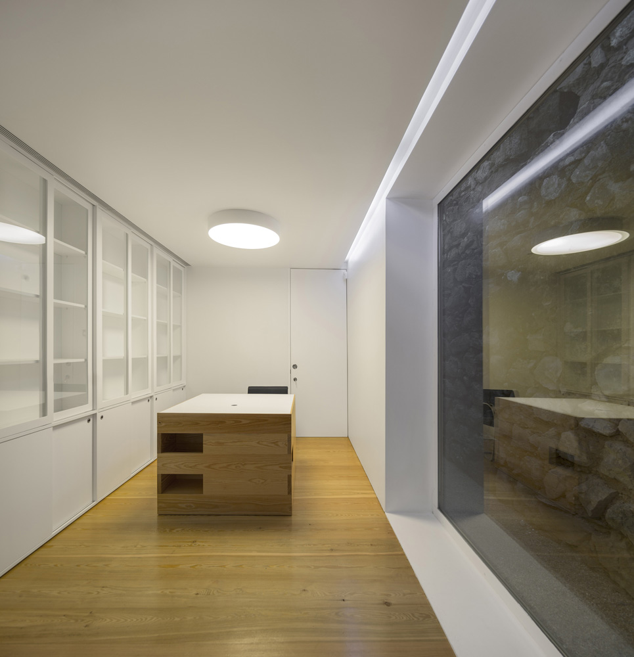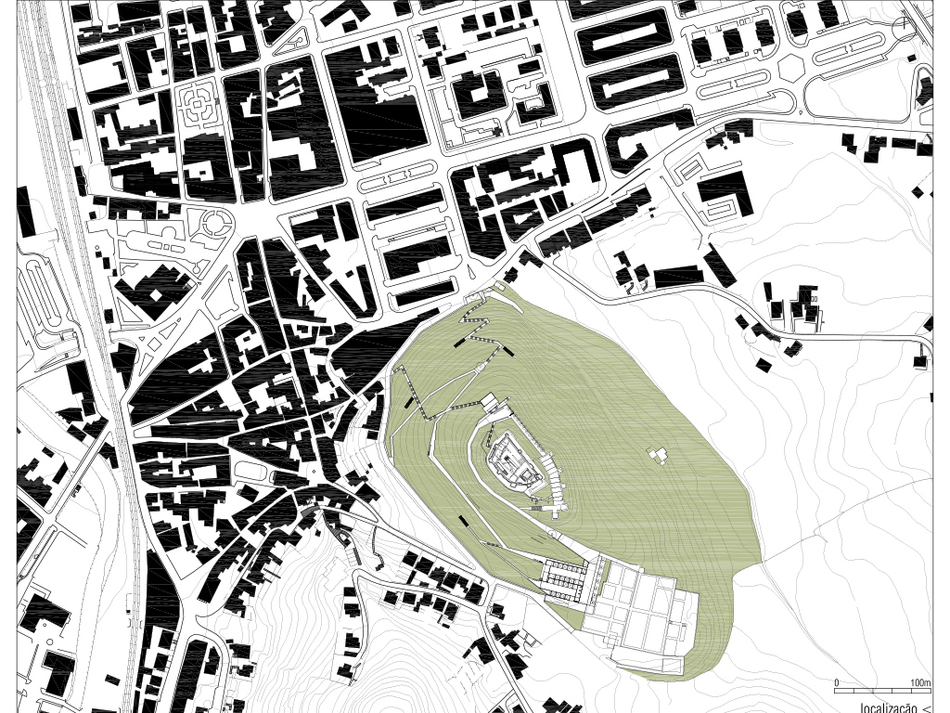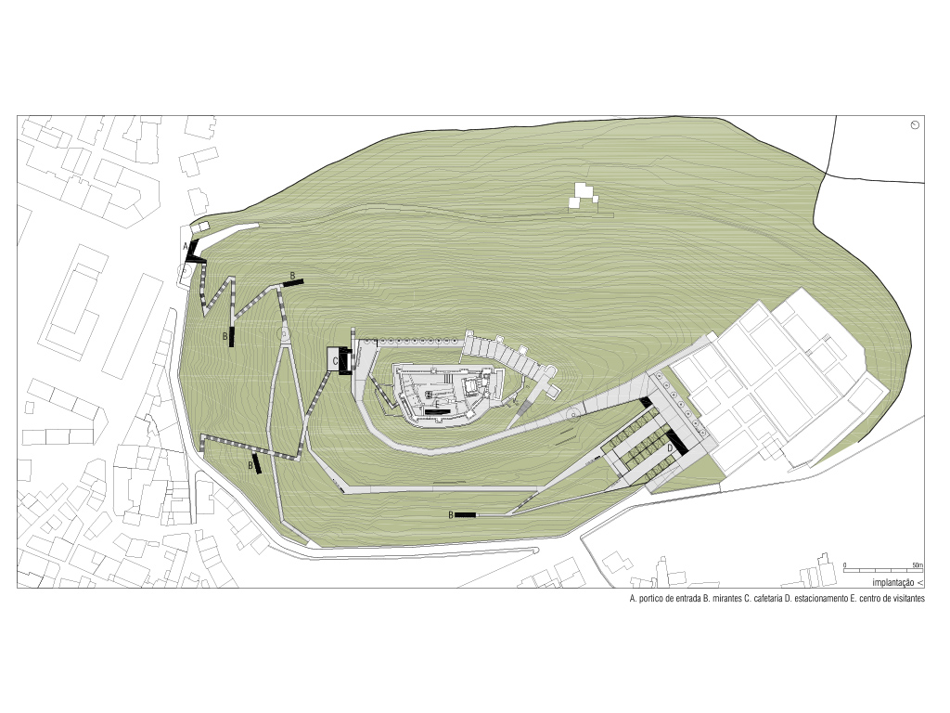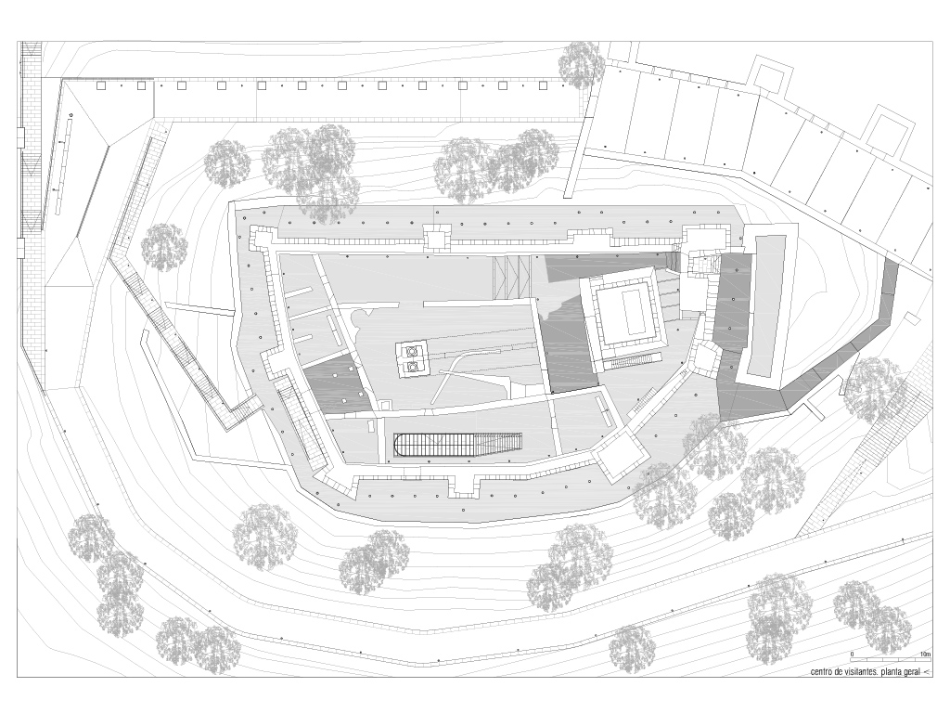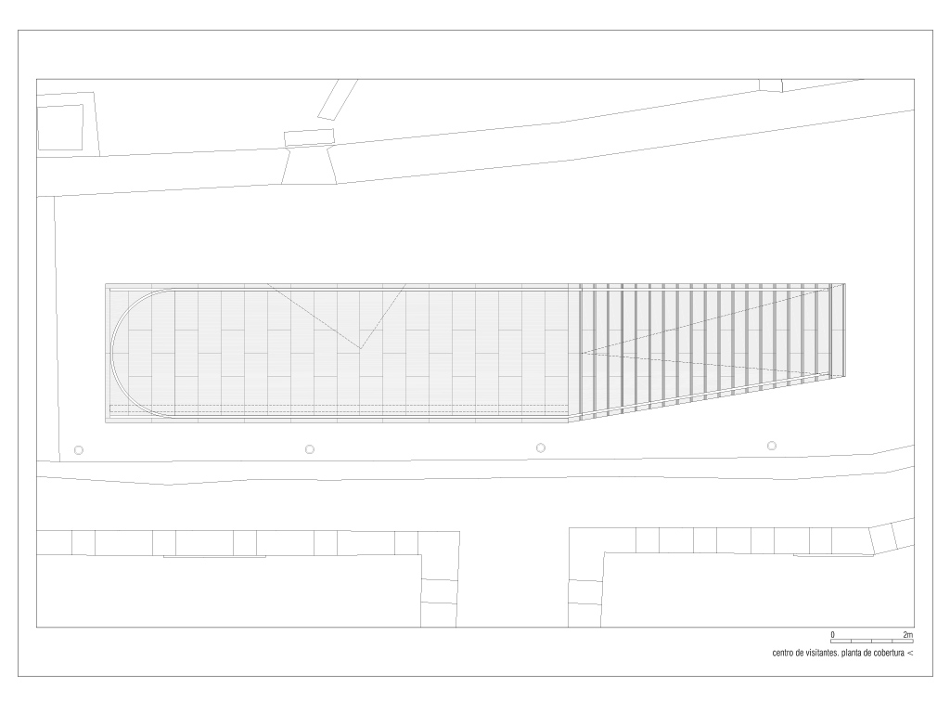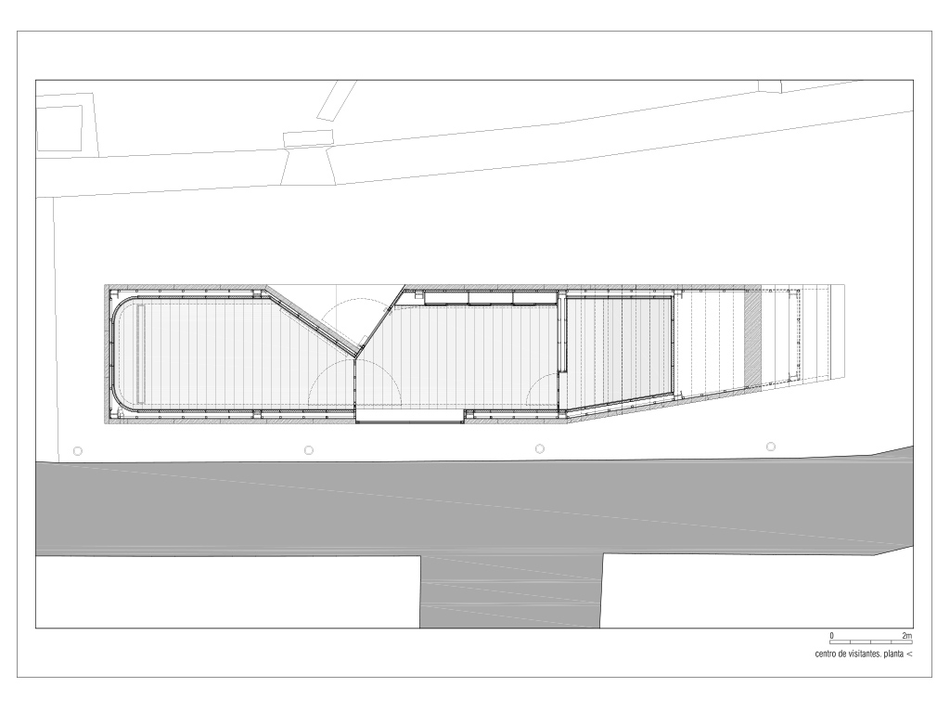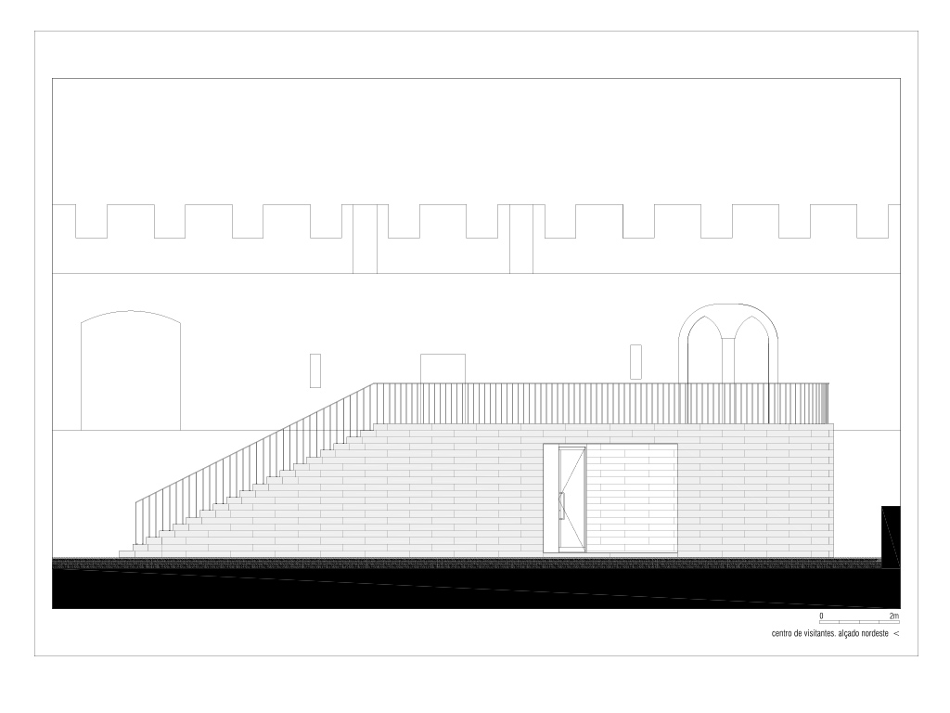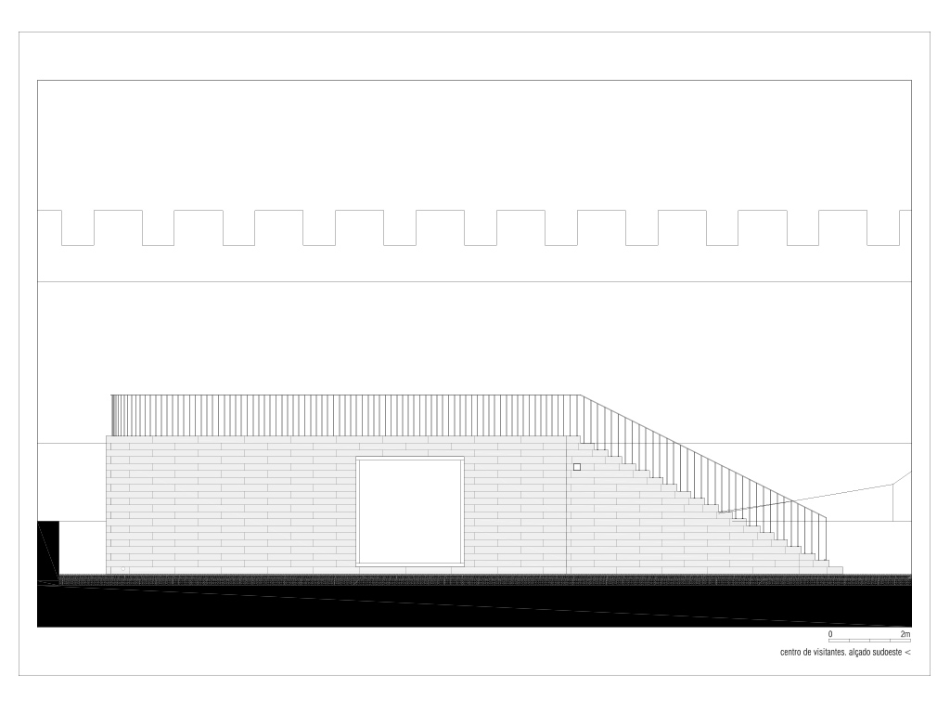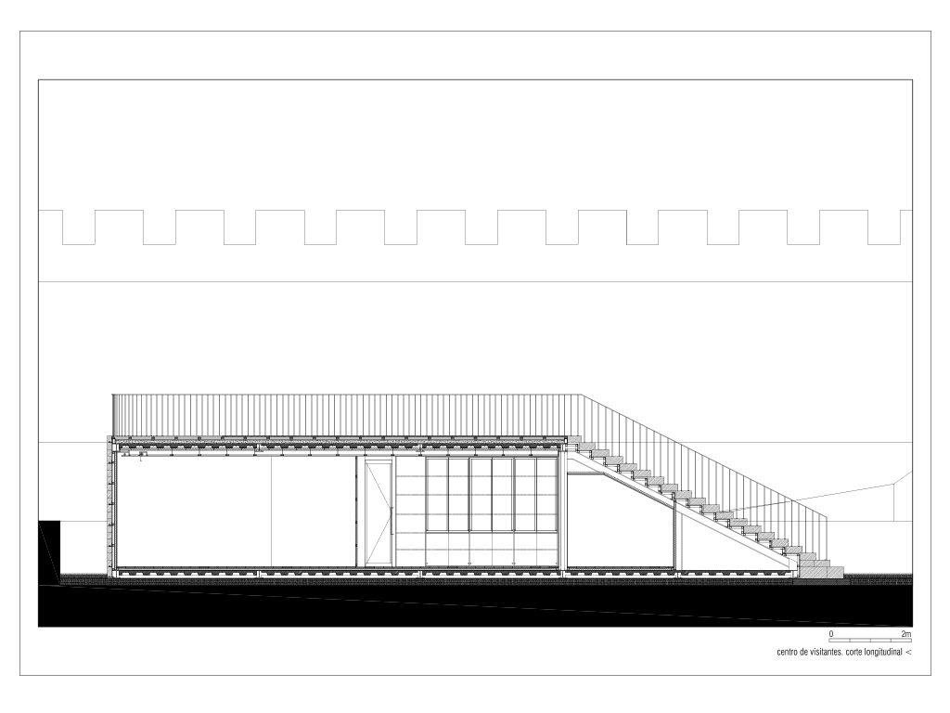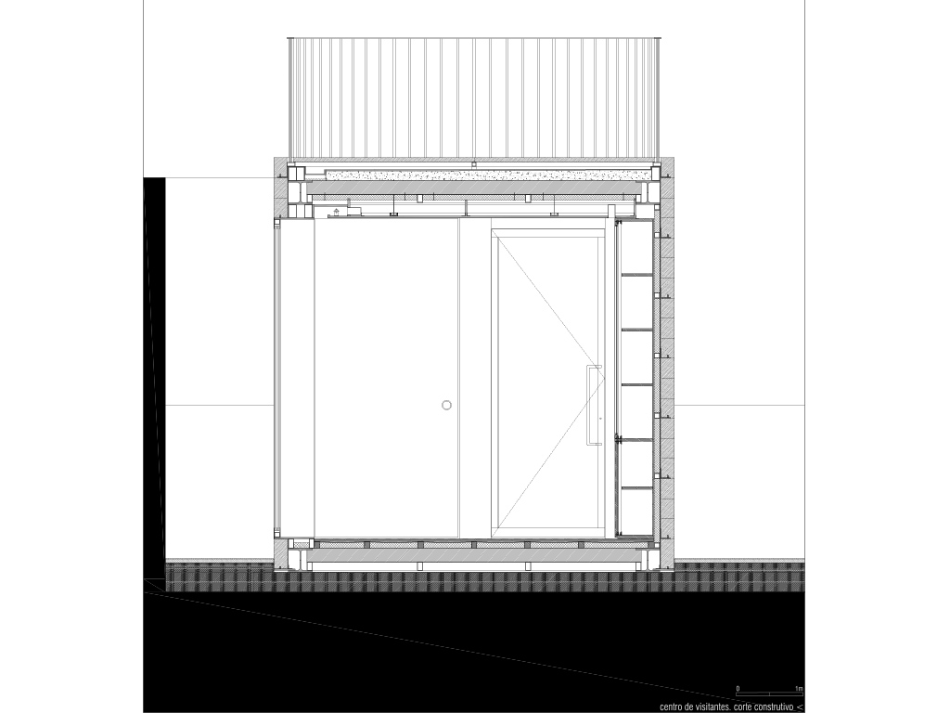12-14,
Pombal Castle Visitor Centre
The greatest challenge in designing a visitor centre inside Pombal castle was to define a strategy that could re ect the richness of the multi-layered history of the castle, without being either overly ostensive or reticent. Inserting a new volume to serve as a visitor centre into a relatively small space that already contained countless elements would inevitably constitute a confrontation
with the elements that de ne the space. The idea that became the fundamental, guiding concept for the design process was: the new volume was to have a certain degree of ambiguity. On the one hand it had to blend in with the existing elements within the castle walls; and, on the other, it had to assert itself as a new layer of history laid over what preceded it.
The programme was compacted down to the minimum and the new volume was designed so as to make it like a spatial device inspired by the castle’s own tectonics, especially the stairs connecting the platforms within the castle. Indeed, the new volume itself creates a new platform providing access to the level of the Manueline-style window on the southwest side of the castle wall. Our design for the visitor’s centre strives to install an intentional notion of ambiguity, defining a liminal space that recreates the spatial experience of the castle as both a means of control over the territory and a place of shelter.
